Innovation needs space. To address this, at the University of Regensburg, we’ve carefully planned and designed an innovation lab that provides lecturers with the necessary space for developing courses, exams, and study programs. We tackled the challenges of limited space and budget constraints through creative resource management.
Innovation is inherent to the higher education system. Driven by social and technological developments, current best practices in teaching and learning at universities have been evolving over decades. What is new is the pace of innovation cycles. Global issues, such as climate change or Artificial Intelligence are putting pressure on institutes and faculties to implement new curricula, teaching methods, and assessments.
University leaders and education policymakers are responding to this with a range of policies and programmes. Such fundings provide valuable impetus for innovation in higher education. To implement ideas that lead to sustainable innovation, however, it takes an ongoing and permanent commitment and engagement of the academic community. Nerantzi (2016) therefore uses the analogy of gardening where – like an ecosystem – innovation in teaching “is more likely to flourish when individuals with shared interests and complementary skills interact in effective and creative ways with each other and with their environment” (p. 64).
Against this backdrop, bringing communities together and providing space to foster creativity might play a key role for innovation in higher education (Nerantzi & Thomas, 2019). Indeed, in recent years academic developers have been convening, facilitating, and maintaining communities of practice (Nerantzi, 2016), and have supported them with helpful resources (Hawelka & Bachmaier, 2023). However, little attention has been paid so far to the need for adequate space that – like a greenhouse for ecosystems (Nerantzi, 2016) – supports communities in designing innovative and creative pedagogical concepts (Winks, Green & Dyer, 2019).
Space as catalyst for innovation
Spaces can serve as “organisational catalysts for innovation” (Schiuma & Santarsiero, 2023). That is why leading innovative companies have been successfully setting up innovation labs for years. Meanwhile, there is a large body of evidence that such innovation labs can foster collaboration, creativity, and thus enhance the efficiency of innovative processes (Moultrie et al., 2007; Schiuma & Santarsiero, 2023).
In a university context, however, only a few lighthouse projects (i.e. the Teaching Lab at the University of Delft) have assigned significance to such physical resources in order to foster innovative work among faculty. Of course, such architecturally sophisticated innovation labs based on industrial models are unaffordable for most public funded universities. However, as De Paoli and Ropo (2017) state, “creativity can flourish in different kinds of spaces with a variety of aesthetic features” (p. 164). What counts is the balancing between design and needs of the user.
Planning an innovation lab for faculty
At the University of Regensburg (Germany), we set up an innovation lab for faculty with very limited financial and physical resources. We had a fully-equipped videostudio (including several camcorders, microphones, a teleprompter, a lightboard and an interactive smartboard) and three fixed rooms at our disposal, ranging from 30 to 65 m² with a total of 156 m², as well as a budget of 50.000 Euros. The following paragraphs describe the initial phases of this process according to Osario et al. (2019), from strategic intention to physical embodiment.
Strategic intention and conceptual considerations
The innovation lab was initialised in 2023 by the University’s executive board. It aims to support faculty with space (rooms, tangible and intangible infrastructure) for innovation of courses, study programmes, and exams.
Our conceptual considerations therefore started by identifying the different functions of spaces that support our strategic goals as well as (expected) users’ needs. In a half-day workshop with the whole academic development team, we generated ideas on different functions and qualities the space should incorporate (Thoring, 2019). All ideas were collected, discussed, and prioritised. Table 1 summarises the results of this workshop.
Table 1. Identified function and qualities.
| Function | Question | Quality |
| Process Enabler | What processes should be enabled? | Visualising ideas, recording and editing video and audio |
| Knowledge Processor | What sources of knowledge should be processed? | books, journals (best evidence)previous projects (good practice)shared knowledge (experience) |
| Social Dimension | What social activities should be supported? | collaboration, communication, teamwork, presenting ideas, feedback |
| Source of Stimulation | What atmosphere should be stimulated? | “thinking outside the box”“getting out of the silo” |
| Indicator of organisational culture | What organisational culture should this space indicate? | Innovative, nimble, supportive, empowering, dynamic |
Based on the identified functions and qualities, the innovation lab was designed to encompass spaces (Thoring, 2019) for collaboration, for creation (making space), and for presentation. All spaces, including so-called intermission space (such as hallways that are not dedicated to a specific activity) should be designed to stimulate a creative atmosphere and indicate an innovative and empowering culture.
Physical embodiment
Space is not only functional, it is “a physical embodiment of their [people’s] desired modes of working” (Moultire et al., 2007, p. 53). Layout, furniture, and infrastructure in every space suggest a perceptible or hidden affordance, they induce or even prompt specific actions or behaviours (Young & Cleveland, 2022). Furniture and design elements are not just decorative or functional in a basic sense; they actively contribute to making the activities more effective, efficient, or engaging (Thoring, 2019). Based on these findings, the whole academic development team spent one month on (asynchronously) pooling ideas on design elements that support the intended qualities and functions listed above (3.1). We allocated them to the appropriate space, and simultaneously assessed the functions they might serve.
Table 2. Example from the collection of different design elements (Thoring, 2019) and their function. See https://lehrblick.de/wp-content/uploads/2024/02/elements.pdf for the full collection.
| Element | Description | Idea | Space | Function |
| Visible Tools | inspiration for potential processes | Makerbox Click and share | Making | Process enabler Presentation | Knowledge processor |
Realisation
Drawing on this list, we equipped the innovation lab. Impressions of each space and selected design features are shown in the following sections.
Collaboration Space
One of the primary goals of our innovation space is to foster effective working as a team. For this reason, we have paid particular attention to the design of collaboration space. We selected layout and furniture to enhance and support communication (Figure 1a). Multi-functional furnishing allows our users to modify the arrangement in a way that suits their specific purposes and preferences (Figure 1b).

Different design elements inspire the users to share information and resources. Elements with raw structure and plants in the collaborative space indicate an experimental atmosphere and encourage out-of-the-box thinking.
Making Space
Our making space is tailored to enable two key processes (see 3.2): visualising ideas and producing media content. An oversized, mobile whiteboard system and some visible tools encourage collaborative development of ideas and their visualisation (Figure 2).

The videostudio offers maximum flexibility to realise a wide variety of videos: it includes self-supporting, light, collapsible panoramic background with seamless surface, including different covers (including chroma key, white, black) and portable LED steady lights with different lightformers instead of fixed equipment. In addition, a voice booth is dedicated to creating high-quality audio recordings, such as podcasts or dubbing slides.
Presentation Space
The presentation space is designed for mutually providing input, as well as giving and receiving feedback. Its character is closely that of a seminar room, yet it incorporates several nimble and empowering features. A wireless conference system replaces the commonly used projectors. That enables participants to easily share their screen content with others by simply connecting their laptop to a USB port. This feature allows for a seamless switch from being a listener to taking on the role of a presenter (Figure 3a). The monitor wall is on wheels and can therefore be easily turned. With just a few simple steps, the technology disappears and opens space for oral- or poster presentation (Figure 3b).

Intermission Space
Some of our intermission areas are seamlessly incorporated into the spatial concept to encourage spontaneous meetings, short coffee breaks, or for reflection on previous work (Figure 4). Various design elements in niches and on walls stimulate activities and provide inspiration. They indicate and bolster an innovative mindset and a dynamic mode of working.

Reflection and lessons learnt
When setting up the innovation lab at our University we have been facing two main challenges: restricted space and a limited budget. To overcome the issue of limited space, we designed all rooms as flexrooms. The consequent use of multifunctional and movable furniture enables us to easily transform a maker’s space into a collaborative area, or a presentation space into a creative workshop.
The more significant challenge, however, was working on a low budget. We had to allocate the majority of our budget to technical equipment (i.e. the audio booth or a conference system) and flexible furniture (such as moveable room divider or flexible building blocks). Not only did these gadgets consume nearly 90% of our budget, but they also fell outside the scope of the standard furnishings provided by the University. This meant that it required extensive, time-consuming research to find suitable and affordable fittings.
For smaller furnishing items, there was only a little money left, so we had to do a lot of it ourselves: we built a room divider, for example, from pallets that came with the delivery of the whiteboards (Figure 1b), we transformed an old desk into a large table for collaborative work with the help of a wooden board (Figure 1a), and we collected plants that were being given away on eBay. Since no facility service was available for such tasks, a significant portion of the work had to be completed during our free time. This is only doable when a larger team fully supports the project and actively contributes to its realisation.
If we were to undertake a similar project again, we would dedicate at least half of a person’s workload for three months solely to coordinating all deliveries and assisting with the construction. The usage numbers of the innovation lab, however, prove that the effort was worth it: from its opening in September 2023, to the end of January 2024, a total of 16 communities, ranging from groups of 3 to 18 people, have used the lab for iterative sessions lasting between half a day and 4 days. They have used it to enhance exams, redesign self-study phases for students, create online learning modules, or simply to produce short videos.
Given the brief operational period of our innovation lab, there is currently no evaluation data available. A systematic evaluation focusing on the usage process and innovation (Osario et al., 2019) is scheduled for this year and might lead to minor modifications. Direct and personal feedback from our users indicates that we have successfully created a space that effectively encourages collaborative and creative innovation in courses, study programs, and exams. The supportive and empowering design of the space helps faculty in breaking out of their traditional silo and in cultivating an innovative mindset. As one of our visitors remarked: it makes you feel like you’re on holiday while you’re working.
References
De Paoli, D., & Ropo, A. (2017). Creative workspaces – a fad or making real impact?” Journal of Corporate Real Estate, 19(3), pp. 157–167. https://doi.org/10.1108/JCRE-09-2016-0029
Hawelka, B., & Bachmaier, R. (2023, June). Non-formal faculty development. Conceptual considerations and implementation in practice. Proceeding on the Ninth International Conference on Higher Education Advances, Valencia. http://dx.doi.org/10.4995/HEAd23.2023.16178
Moultrie, J., Nilsson, M., Dissel, M., Haner, U., Janssen, S., & Van Der Lugt, R. (2007). Innovation spaces: Towards a framework for understanding the role of the physical environment in innovation. Creativity and Innovation Management, 16(1), 53–65. https://doi.org/10.1111/j.1467-8691.2007.00419.x
Nerantzi, C. (2016). Using Ecological Metaphors to Represent Professional Growth: Our extraordinary ‘Greenhouse’, its creative academic gardeners and the growing of pedagogical ideas. Creative Academic, 5, 64–70.
Nerantzi, C., & Thomas, B. (2019). What and who really drives pedagogic innovation?. Student Engagement in Higher Education Journal, 2(3), 234–260.
Osorio, F., Dupont, L., Camargo, M., Palominos, P., Peña, J. I., & Alfaro, M. (2019). Design and management of innovation laboratories: Toward a performance assessment tool. Creativity and Innovation Management, 28(1), 82–100. https://doi.org/10.1111/caim.p12301
Schiuma, G., & Santarsiero, F. (2023). Innovation labs as organisational catalysts for innovation capacity development: A systematic literature review. Technovation, 123, 102690. https://doi.org/10.1016/j.technovation.2023.102690
Thoring, K. (2019). Designing Creative Space: A Systemic View on Workspace Design and its Impact on the Creative Process. [Dissertation, Delft University of Technology]. https://doi.org/10.4233/uuid:77070b57-9493-4aa6-a9a5-7fed52e4597
Winks, L., Green, N., & Dyer, S. (2020). Nurturing innovation and creativity in educational practice: Principles for supporting faculty peer learning through campus design. Higher Education, 80(1), 119–135. https://doi.org/10.1007/s10734-019-00468-3
Young, F., & Cleveland, B. (2022). Affordances, architecture and the action possibilities of learning environments: A critical review of the literature and future directions. Buildings, 12(1), 76. https://doi.org/10.3390/buildings12010076
This article is a preprint from the proceedings of the 10th International Conference on Higher Education Advances (HEAd’24). It is licensed under CC BY-NC-ND 4.0Please cite as follows:
Hawelka, B.; Puppe, L.; Bachmaier, R. 2024. Small Space – Low Budget. Designing an Innovation Lab for Lecturers in Higher Education. In: 10th International Conference on Higher Education Advances (HEAd’24). Valencia, 18-21 June 2024





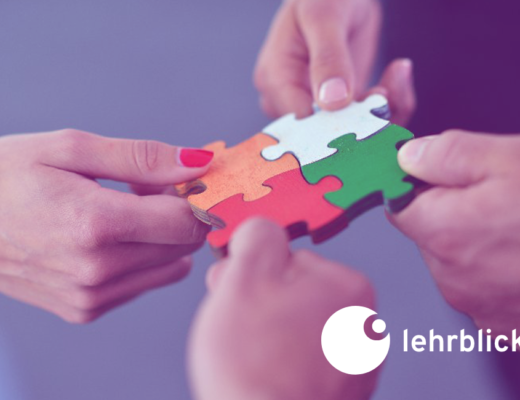

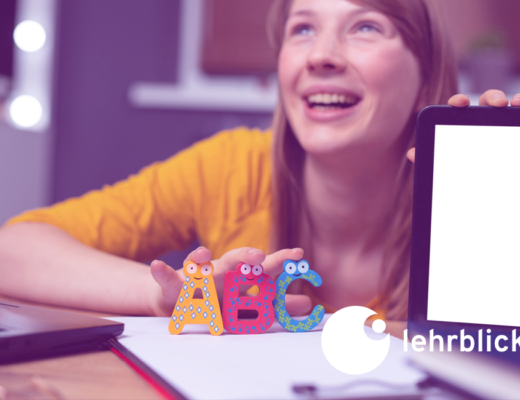



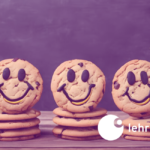
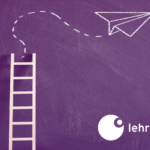

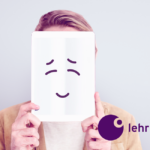
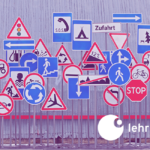
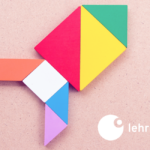

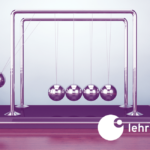
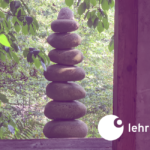
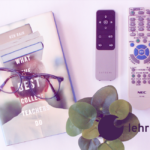
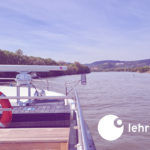
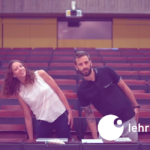
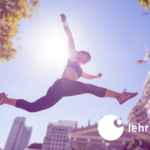
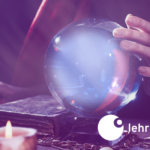
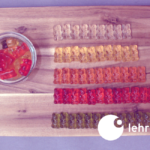
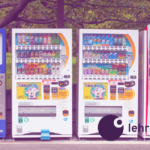
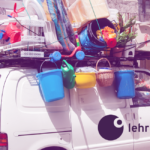
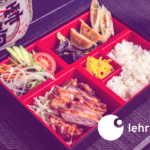

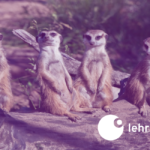
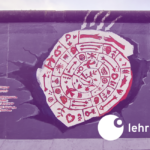
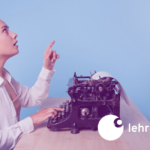
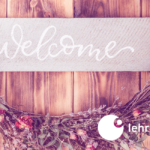

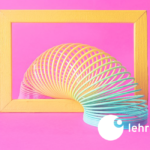
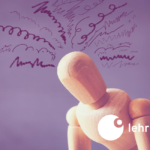



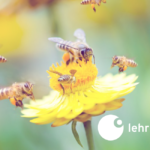
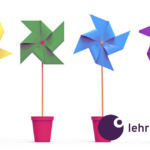
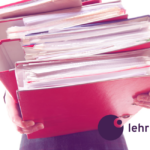

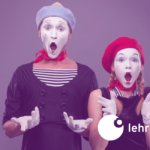

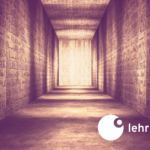

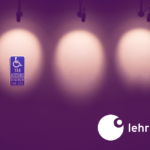
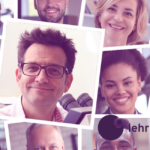
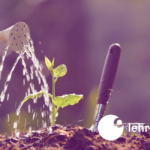

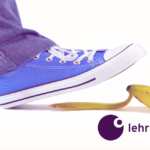


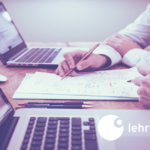

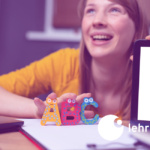

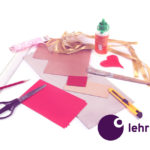
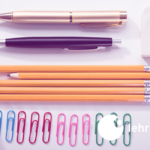
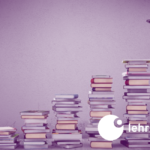
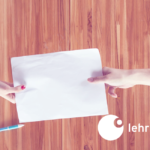
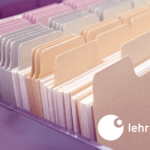

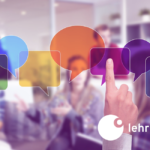

No Comments